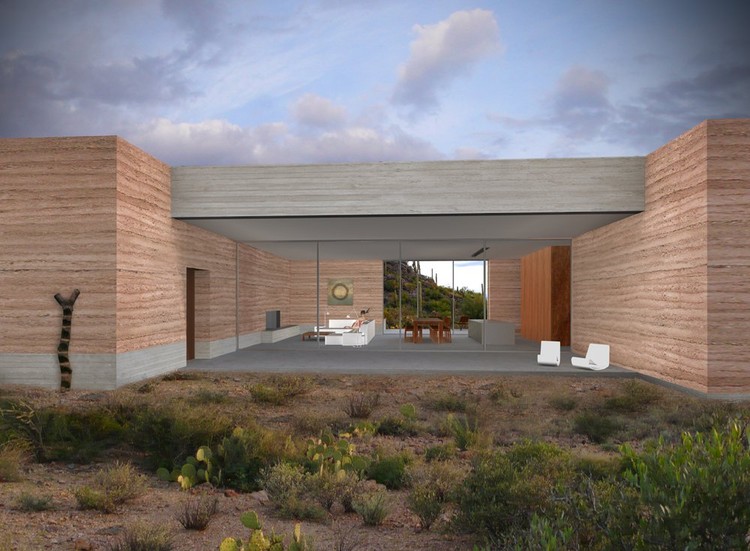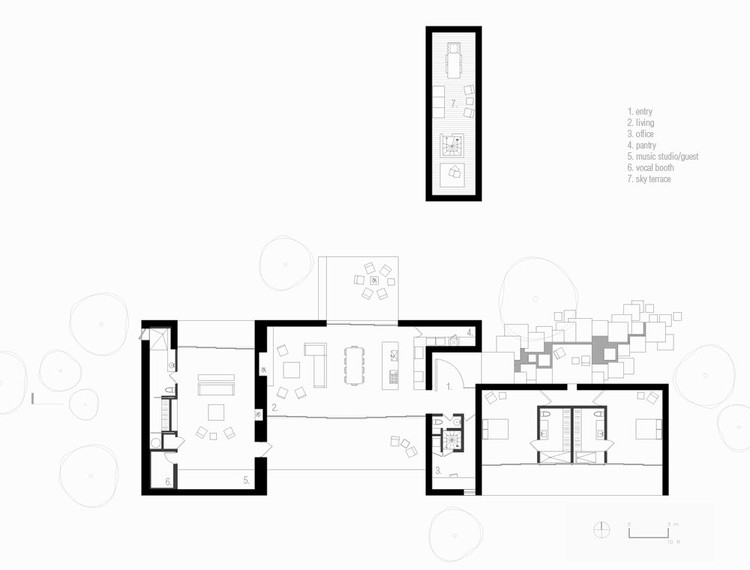
Jesus Robles, Dale Rush and Cade Hayes from DUST design build have designed a mountain retreat for a small family of three in Arizona. The home attempts to preserve as much of the land as possible as a way to hold on to the “history and mysteries of the Sonoran Desert.” Users must walk through a dense forest of saguaros, ocotillo and Paloverde trees before seeing the house unfold in the landscape and ultimately arriving at the sculptural entry stairs.
More about the home after the break.
Divided into four zones, the living spaces, the sky terrace, the sleeping spaces and the guestroom, the home is both visually connected and physically divided by a rammed earth wall. The rammed earth provides a good thermal mass and also helps control humidity. Since it utilizes locally available materials, it has little embodied energy and waste, and virtually no side effects associated with harvesting for use in construction.

Each of the four zone can be accessed from the exterior and which provide the opportunity to enjoy the raw desert land as a user moves from zone to zone during his daily routine. The living space functions as a public place of congregation and the heart of the home where the family can entertain dine and relax. The sky terrace can be accessed through a lacy spiral stair tucked deep within the office area. Light filters through the steps and once at the top, the terrace offers an uninterrupted view of the desert. Two sleeping spaces are “reduced to the utmost essence of what they need to be, a simple place of rest” where as the guest room is multifunctional and multifaceted. It serves as a fully functional music recording studio with specially constructed resiliently framed walls and special sound deadening mechanical ductwork.

A thoughtful site strategy situates the home on the site between two existing rock outcroppings. The home’s footprint minimizes cut and fill of the landscape as well as the destruction of the vegetation and microclimates within the site. The design incorporates passive solar design strategies as proper orientation reduces the solar heat gain dramatically. The linear design runs east to west, making the longest facades the north and south and the east and west facades the most narrow in width.







Project Facts:


Category: Single Family Residence Project Name: Tucson Mountain Retreat Location: Tucson, Arizona. USA Site Characteristics: 6.5 acre site in the Sonoran Desert. Lush, raw, enchanting, harsh, rocky, magical, hot, abrasive, beautiful, awe inspiring.
Client: A family of 3 Program: Single Family Residence; 2 bedrooms, guest room/fully functional music playing and recording space.
Zoning Characteristics: Maximum Height: 18’, 40’ Minimum setback from the Saguaro National Monument to the South 50’ Minimum Distance from the top of the major wash protected Rock outcroppings
Construction Systems: Rammed Earth, concrete, glass, commercial grade truss systems, light gauge metal framing, custom casework, water collection cistern, cement and clay plasters
Schedule: Estimated Completion Date – Late 2010
Sq. Ft. 3,634 Interior 966 Covered Terraces 1,186 Entry Steps/Uncovered Terrace 450 Sky Terrace 1,024 Carport

